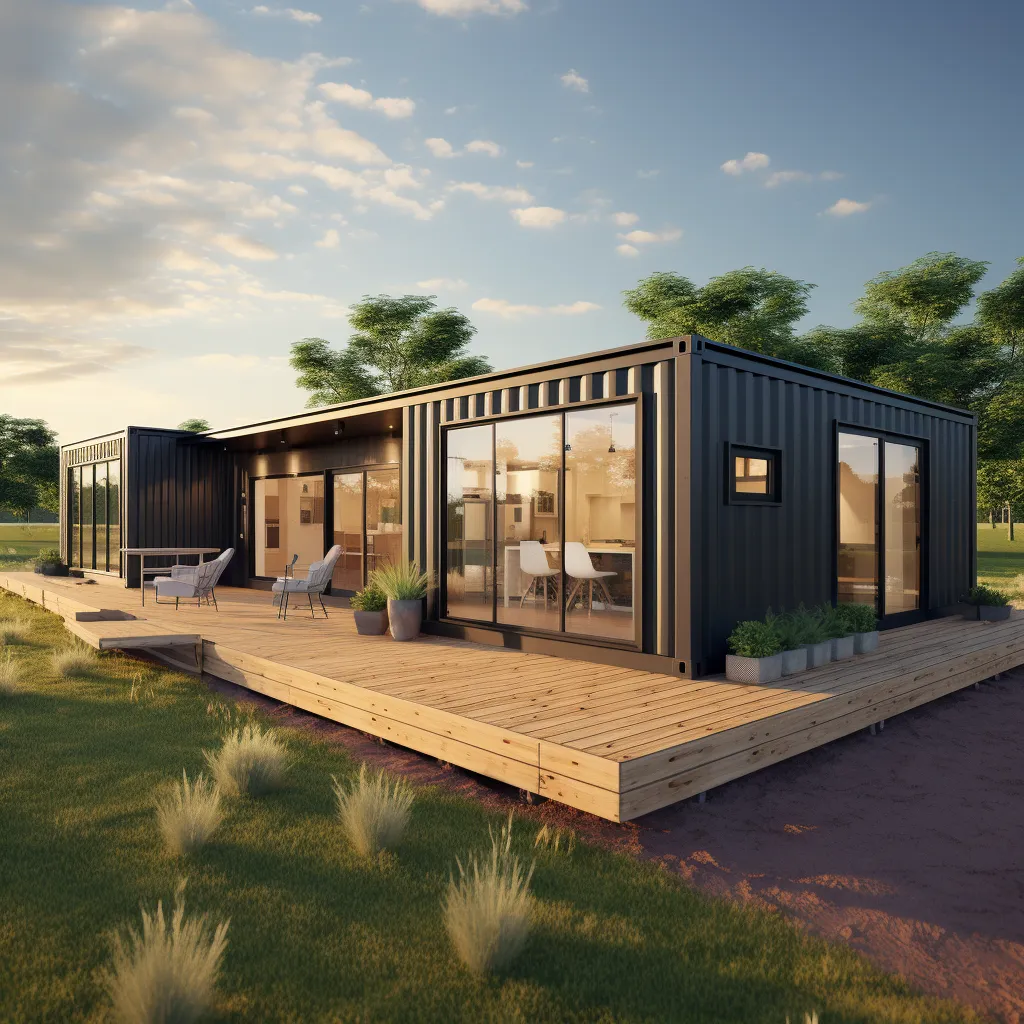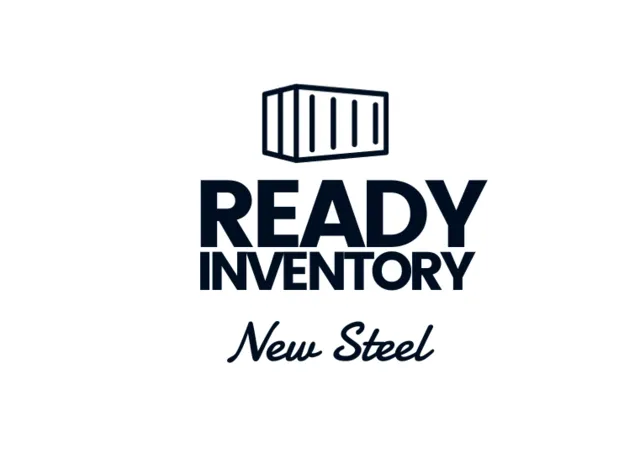THE COTTAGE
EXPECTED DELIVERY IN 60-90 DAYS | FREE DELIVERY
Casita Base Model 10X20 Starts at $49,000 and 10X40 starts at $57,000. If you are interested in one of our custom models below we can provide you a quote.
Starting at $49,000 for our 10X40 Base Model
100% assembled delivery, to your location on a flatbed!
Required field!
Required field!
Required field!
Required field!
Number of Units*
Required field!
Timeline for purchase*
Required field!
Budget Range*
Required field!
Have You Secured Financing?*
Required field!
Have You Checked Zoning Regulations in Your Area?*
Required field!
Required field!
| Category | Subcategory | Details |
|---|---|---|
| Details | Warranty | 1 Year |
| Type | Casita, Backyard Office, Airbnb | |
| Brand Name | The Casita TinyHomies | |
| Use | Carport, Hotel, House, Kiosk, Booth, Office, Sentry Box, Guard House, Shop, Villa, Warehouse, Workshop, Green House | |
| Product Type | Container Houses | |
| Design Style | Modern | |
| Color | Customized | |
| Delivery time | 60-90 Days FREE DELIVERY | |
| Certification | BSCI, CE, ISO9000 | |
| Components | Wall Panel | EPS/Rock wool sandwich panels |
| Components | Door | Galvanized baking paint security door |
| Components | Floor | MGO Board/cement-fiber board |
| Components | Window | Aluminum Window/Plastic steel window |
| Components | Package | Sandwich packing |
| Size | 39'4" x 9'9" | |
| Roof | Sandwich Panel | |
| Model Number | Z600-0 | |
| Limited Inventory | 30 Units Available for July 2023 | |
| Delivery | Fully Assembley Delivered on a Flatbed | |
| Assembled | West Jordan, Utah 84084 | |
| Guarantee | 30 Day Money Back Guarantee | |
| Description | Kitchenette | Kitchen Sink, Counter Top, 2 Burner Electric Stove |
| Description | Bathroom | Toilet, pedestal sink, shower |
| Description | Frame structure | 0.1 inches thick profiled steel |
| Description | Floor | Fiber cement, waterproof, fireproof (Option MGO) |
| Description | Floor finishes | 0.08 inches PVC flooring |
| Description | Roof | Frame structure 0.1 inches thick profiled steel |
| Description | Outside cover | 0.018 inches steel sheet |
| Description | Insulation | 4 inches glass wool |
| Description | Ceiling | 0.02 inches steel sheet bottom tile |
| Description | Corner post | 0.2 inches cold rolled steel profile, galvanization, welded (Flooring: 8.27 inches x 5.91 inches x 7.87 inches, Bottom: 8.27 inches x 5.91 inches x 7.87 inches) |
| Description | Wall panel | Sandwich panel with 3 inches rock wool |
| Description | Window | Sliding UPVC profiled windows with dimension 31.5 inches x 43.3 inches (double glass) |
| Description | Door | Steel door with dimension 33.07 inches x 80 inches |
| Description | Electricity | Light, Switch, Socket, distribution box, breaker. |
| Description | Electricity | Light, Switch, Socket, distribution box, breaker. |



